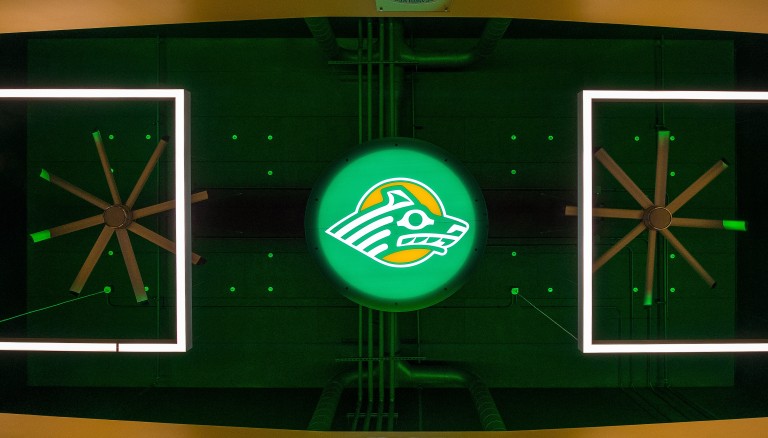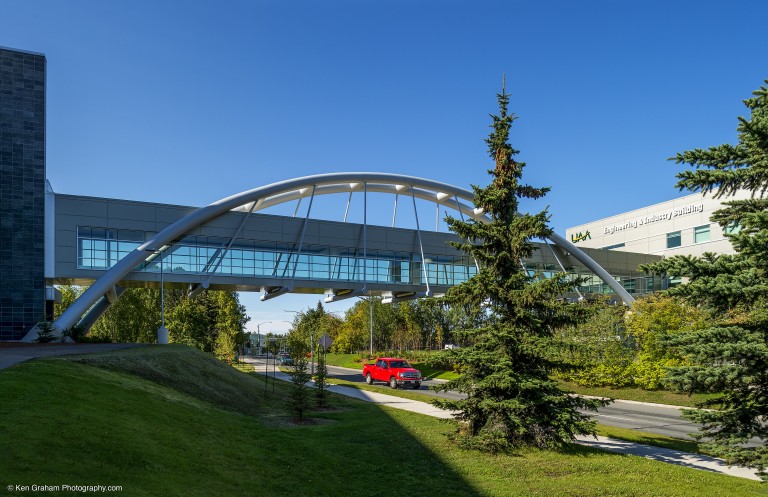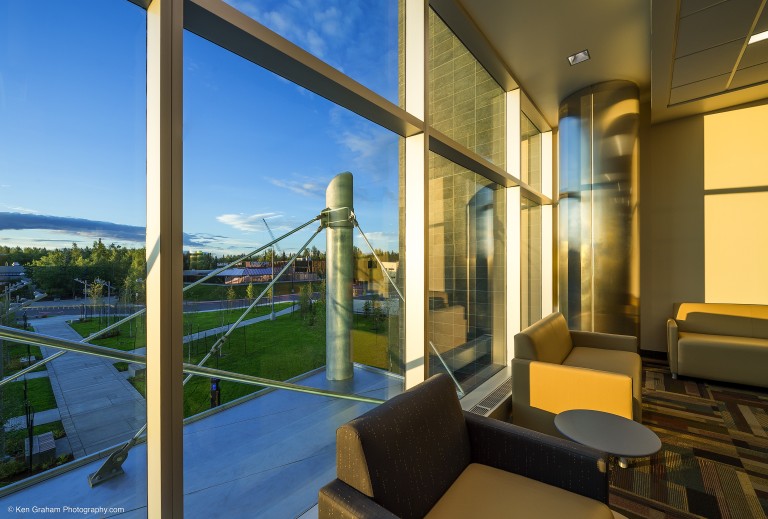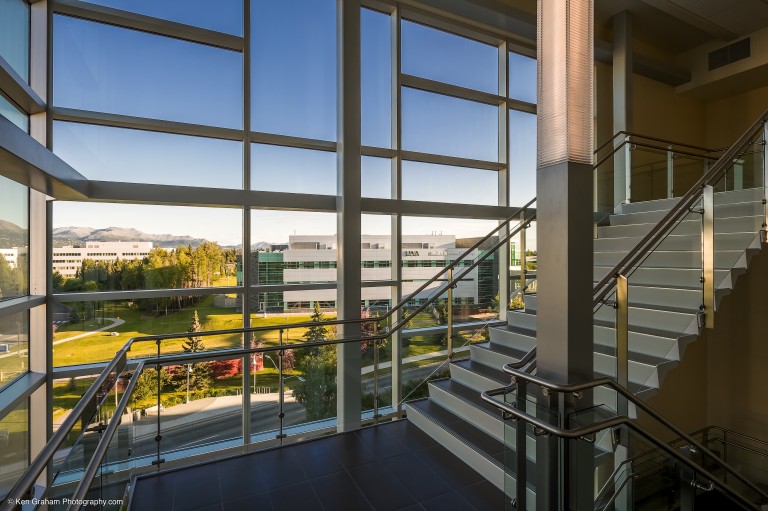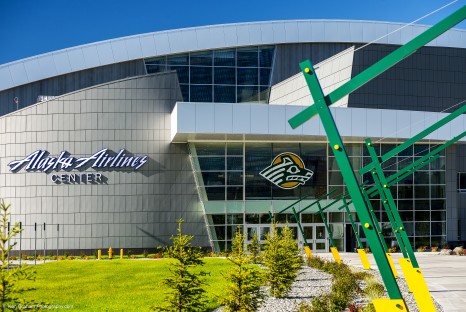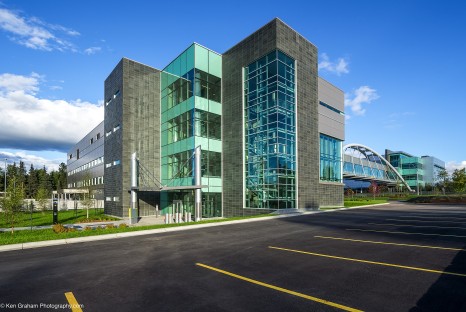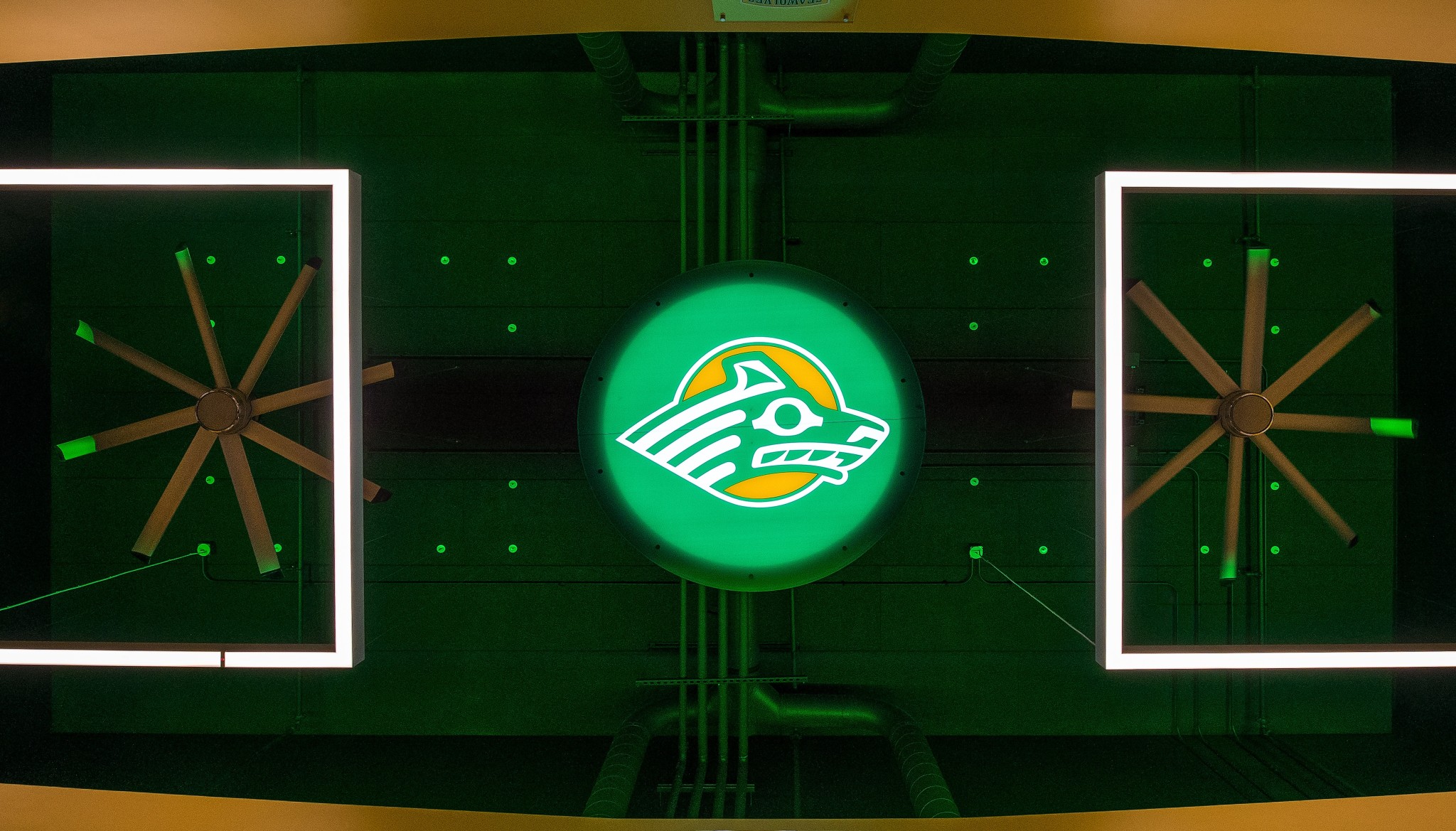
Project
UAA Master Utility Plan
AMC Engineers compiled all the current “as-built” information related to the UAA campus site utilities. This information consisted mostly of field-marked up site drawings and volumes of handwritten field notebooks with locate information. The information was compiled into conformed AutoCAD electronic drawings. Multiple site visits were conducted to field-verify the accuracy of the information. This information complements UAA campus master planning efforts, identifying system upsizing and redistribution requirements to support future master planning scenarios.
Project Details
-
Owner
University of Alaska Anchorage -
Location
Anchorage, AK

