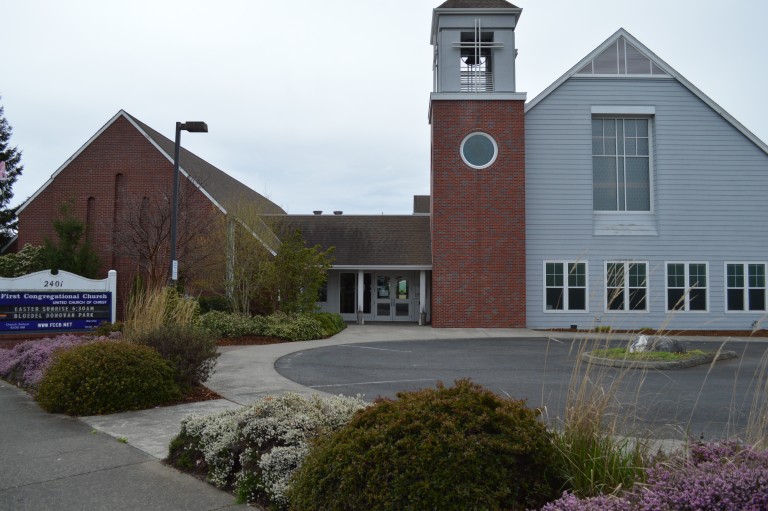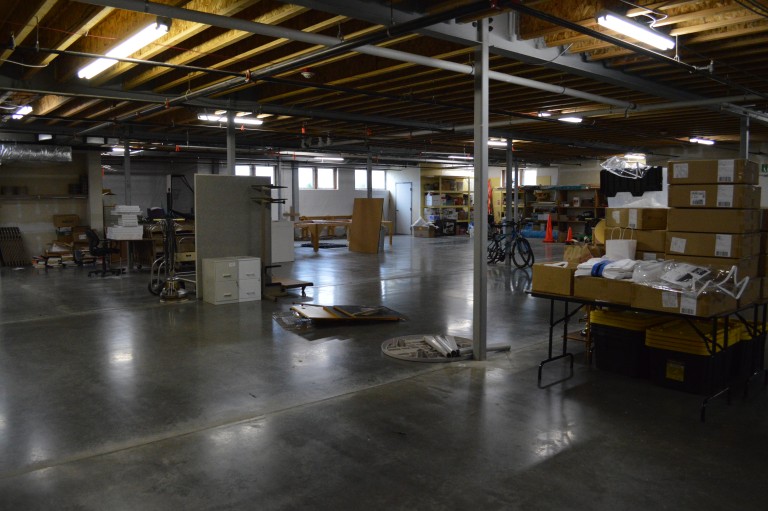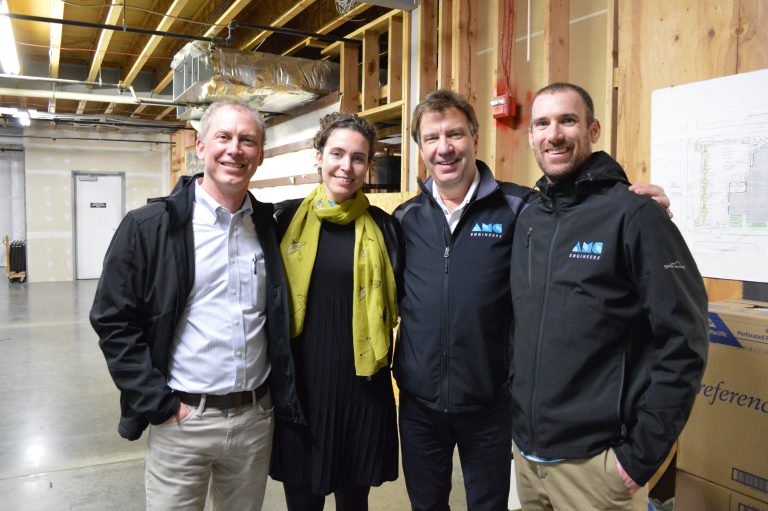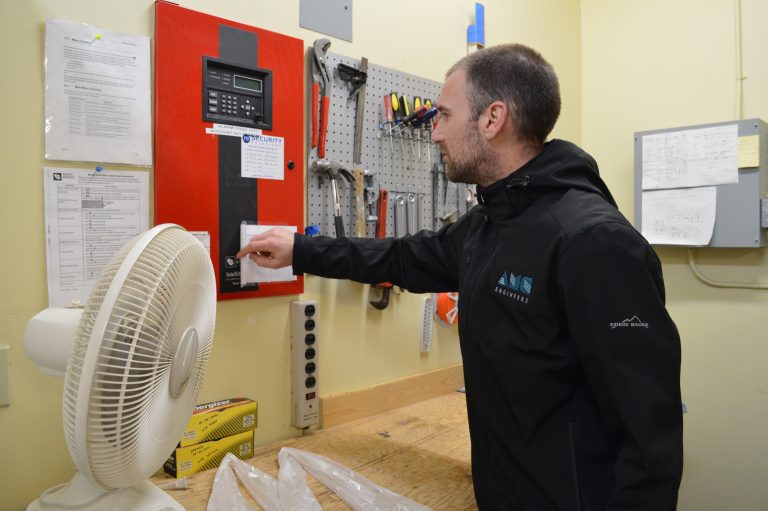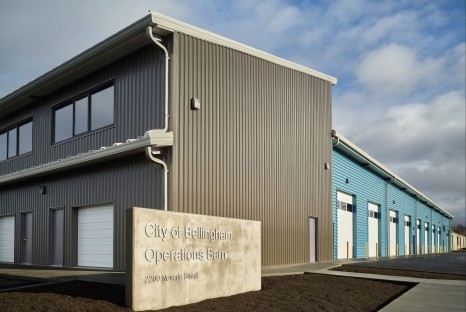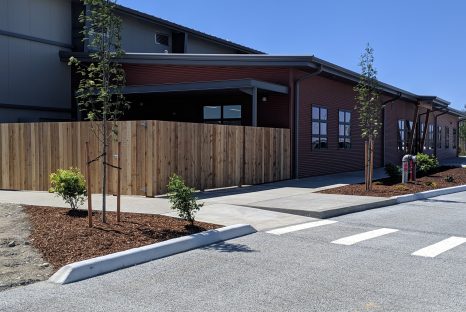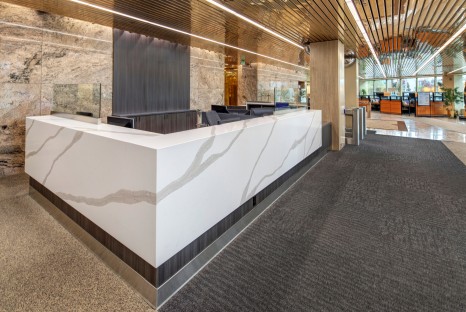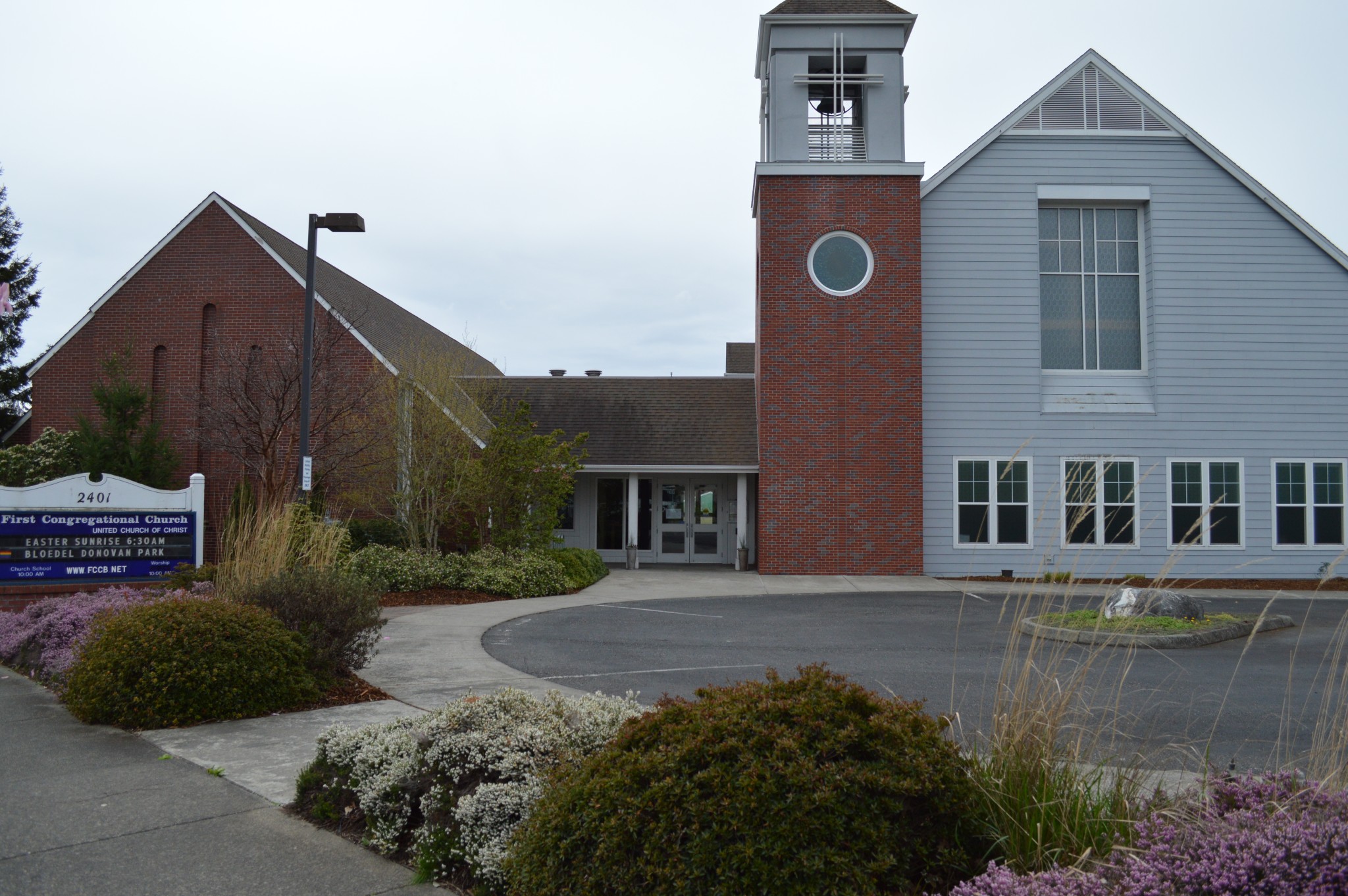
Project
First Congregational Church
This project involved the build-out of a basement shell space at First Congregational Church to create a dedicated area for an after-school program serving at-risk youth. The finished space features a large main gathering area, a kitchenette, multiple quiet study rooms, and administrative offices.
Project Details
-
Location
Bellingham, WA -
Architect
RMC Architects -
Square Footage
3,500 SF

