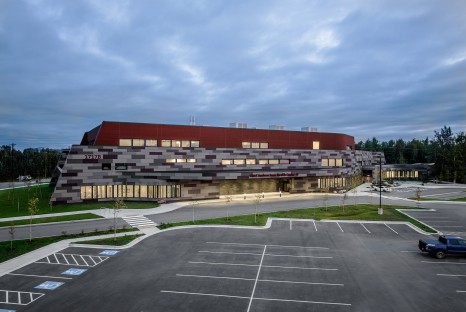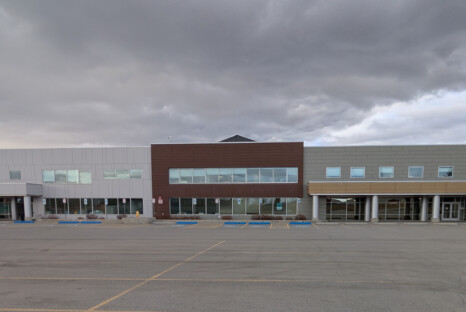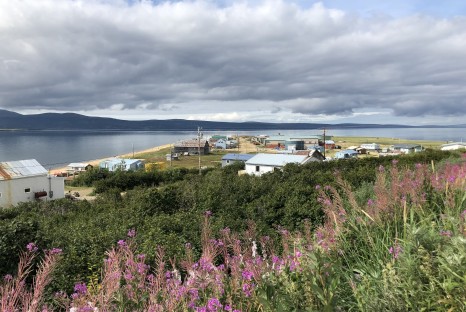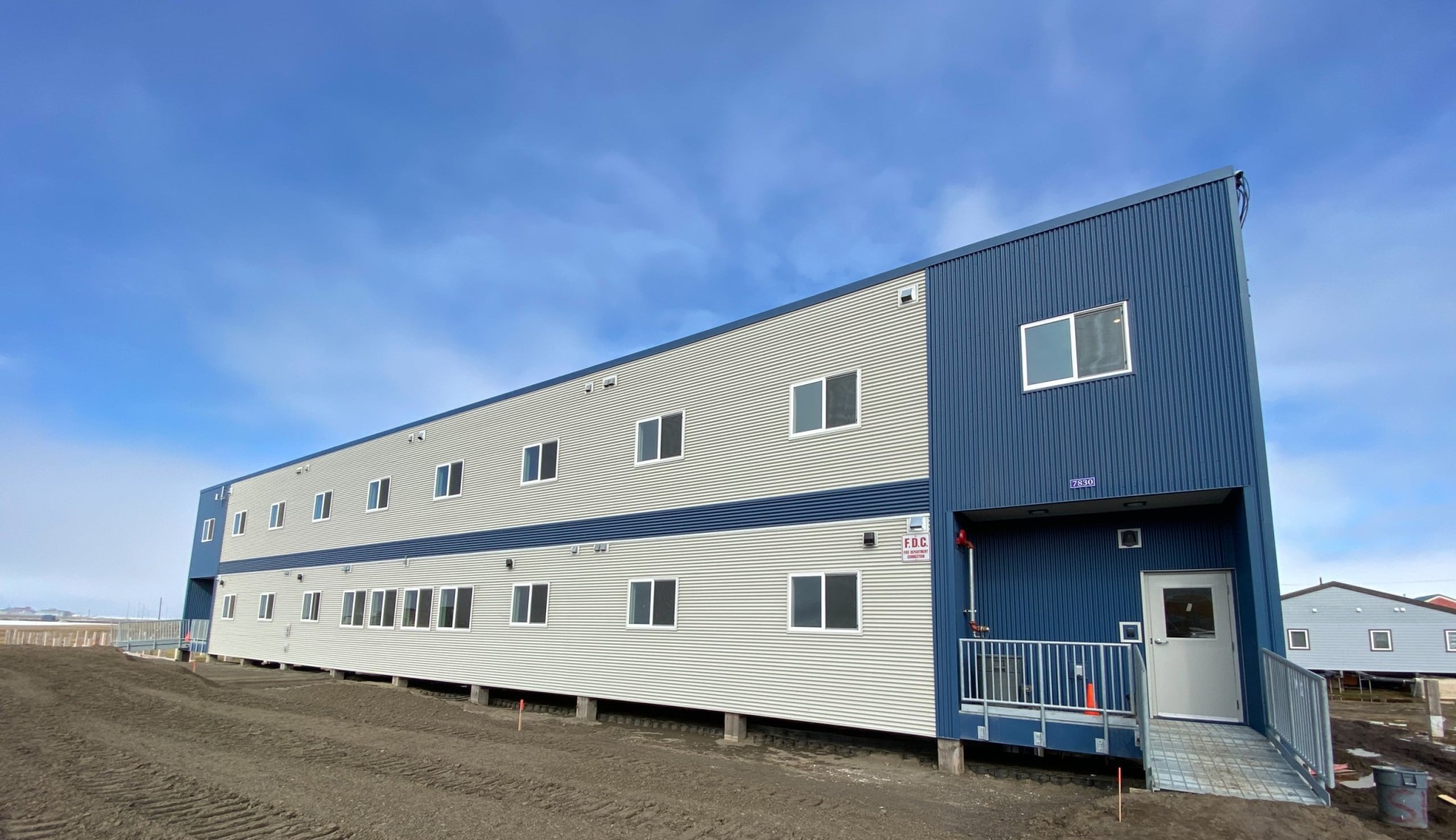
Project
Arctic Slope Native Association Multiplex
This staff housing project for Samuel Simmonds Memorial Hospital includes three separate two-story buildings connected by elevated walkways. Each building features efficiency apartments, multi-bedroom residential suites, common areas, recreation rooms, and laundry facilities. Each building is composed of forty prefabricated modules, which were individually transported over land from the fabrication shop in Anchorage, AK, to Utqiaġvik, AK, where they were assembled and finished on site.
Project Details
-
Owner
Samuel Simmons Memorial Hospital -
Contractor
ASRC Prime Constructors -
Architect
Architects Alaska -
Location
Utqiagvik, AK
-
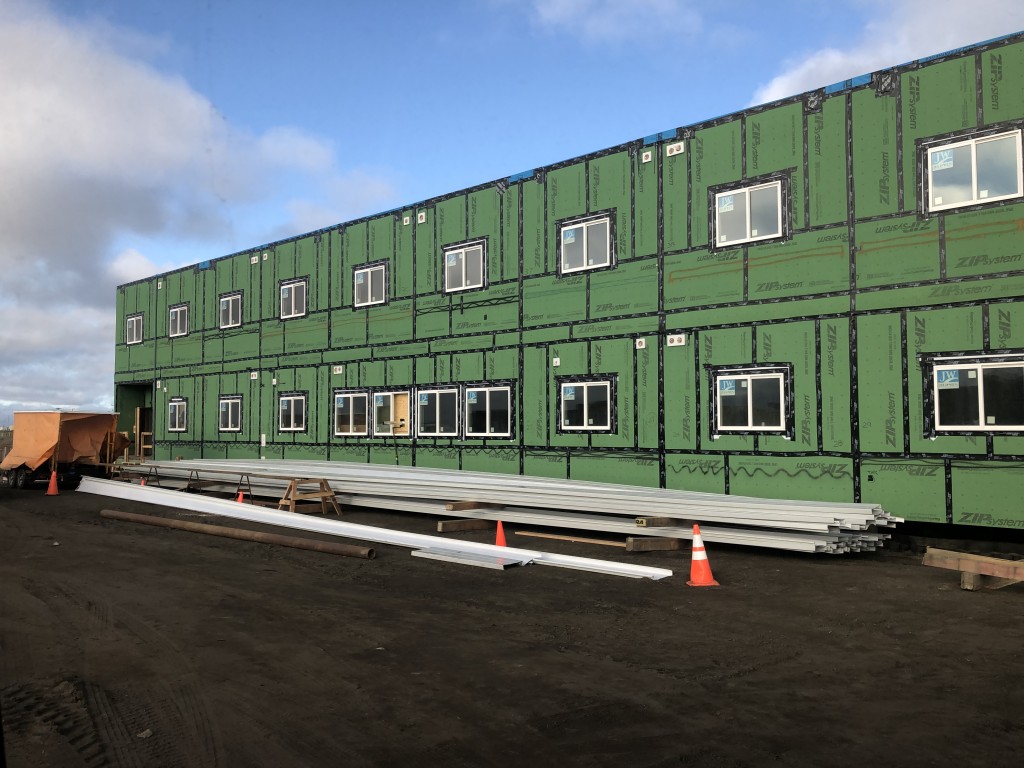
Before -
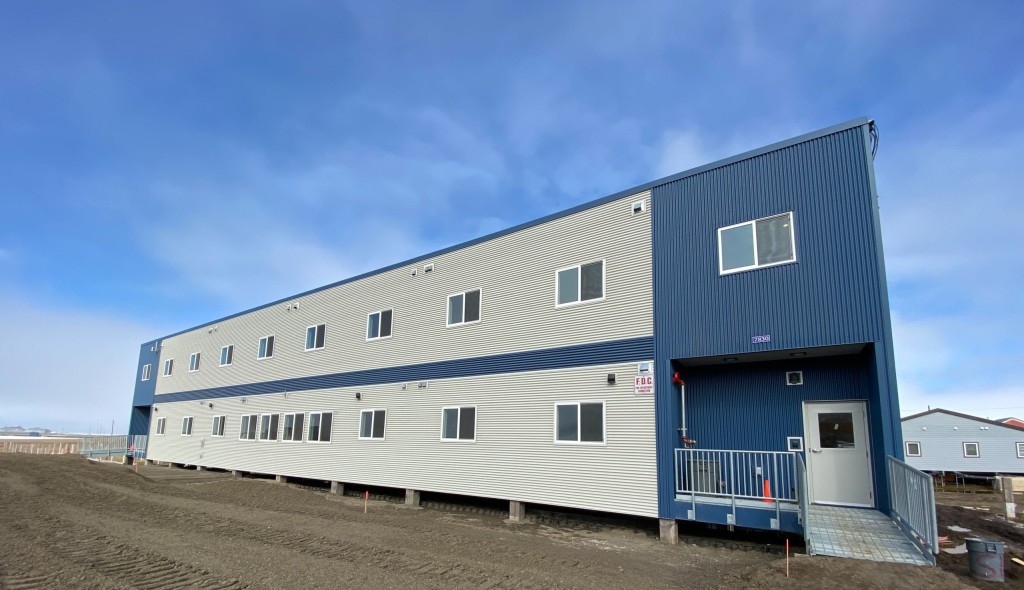
After

