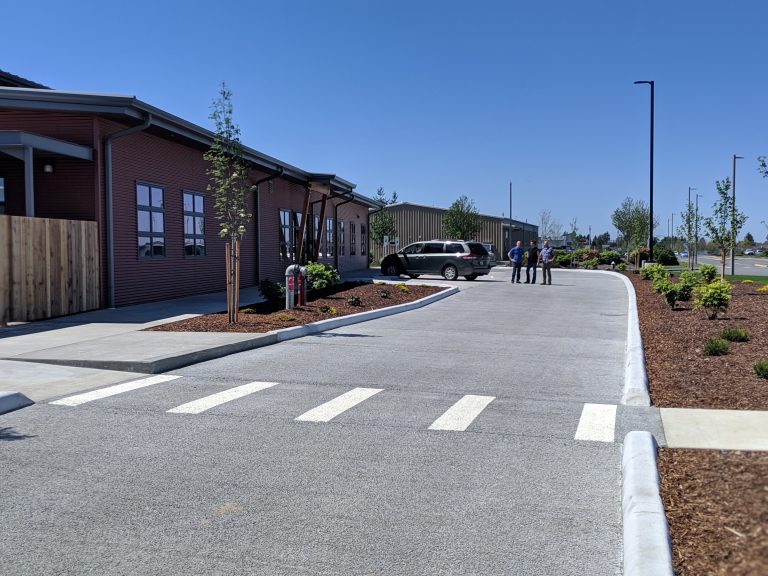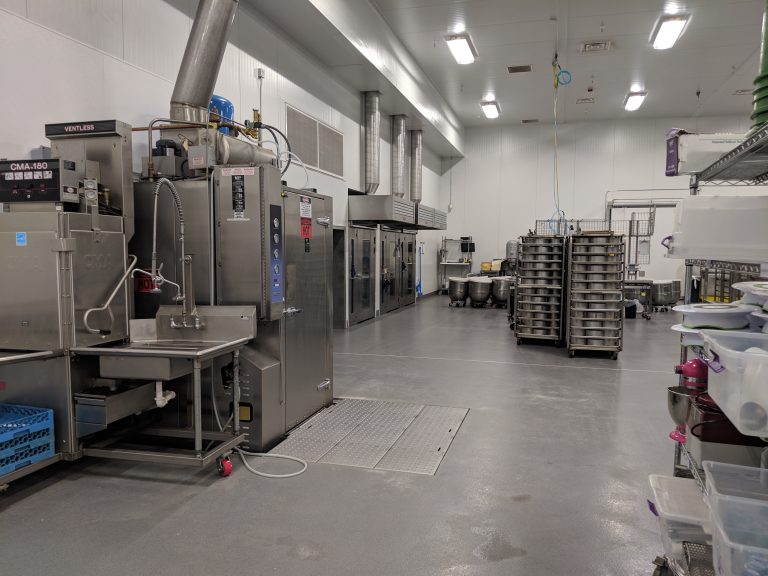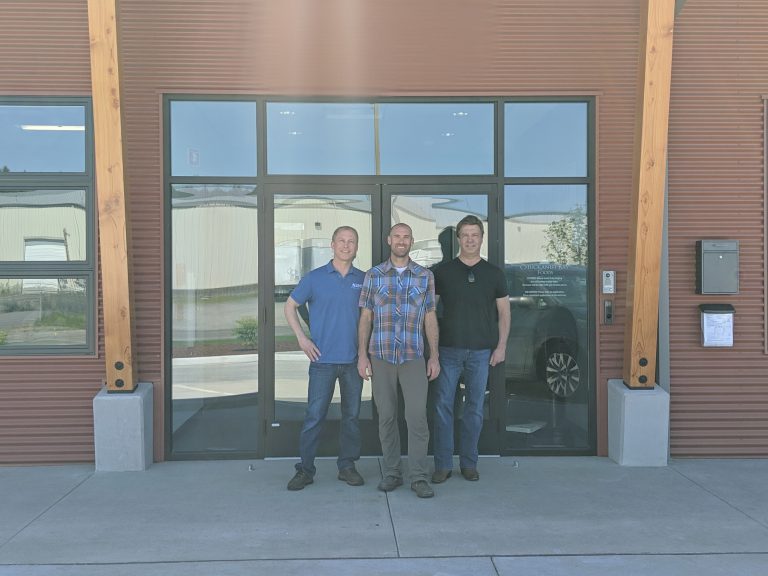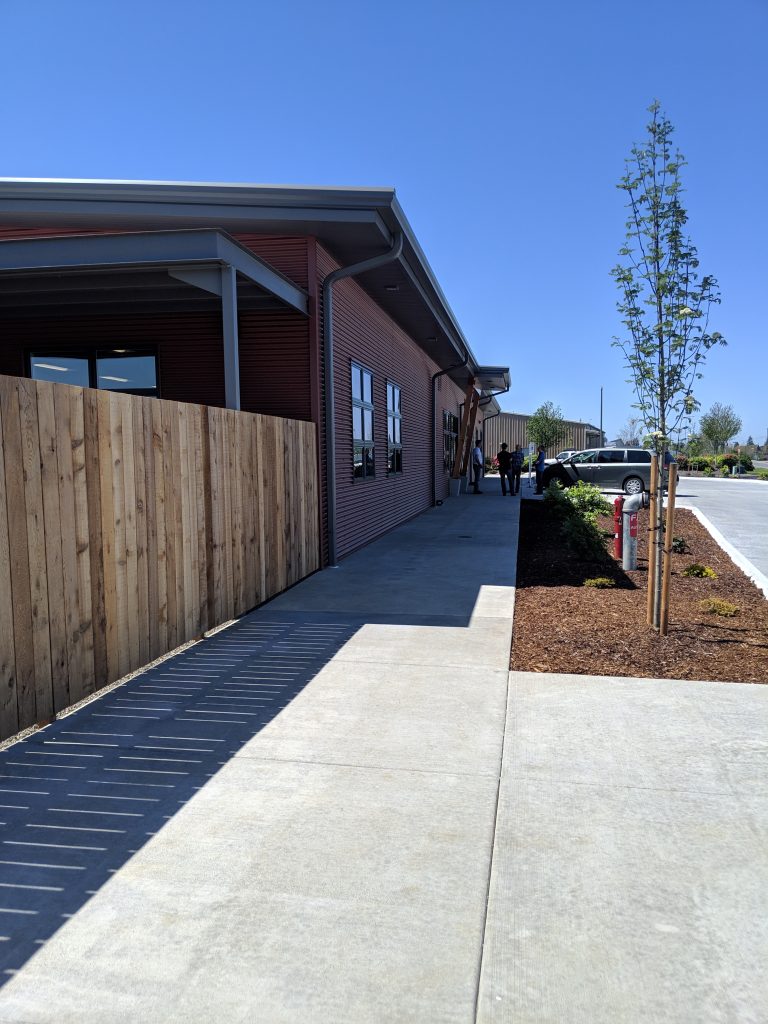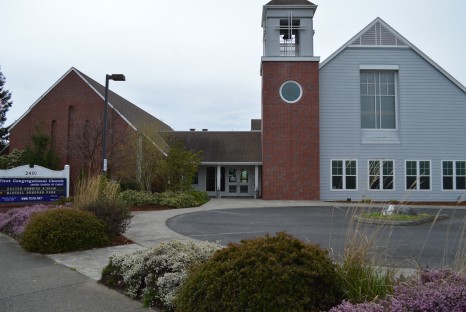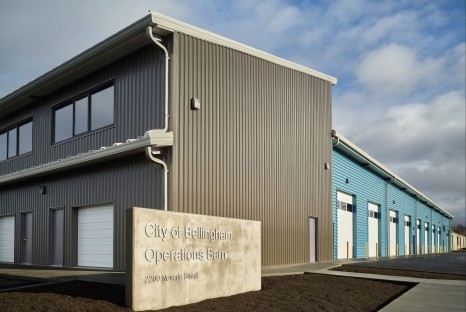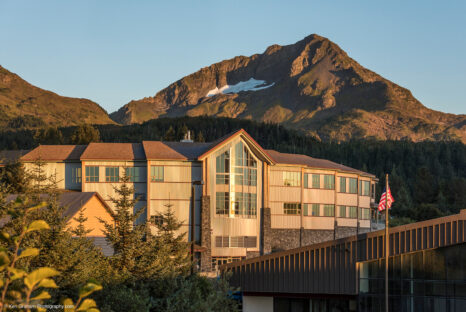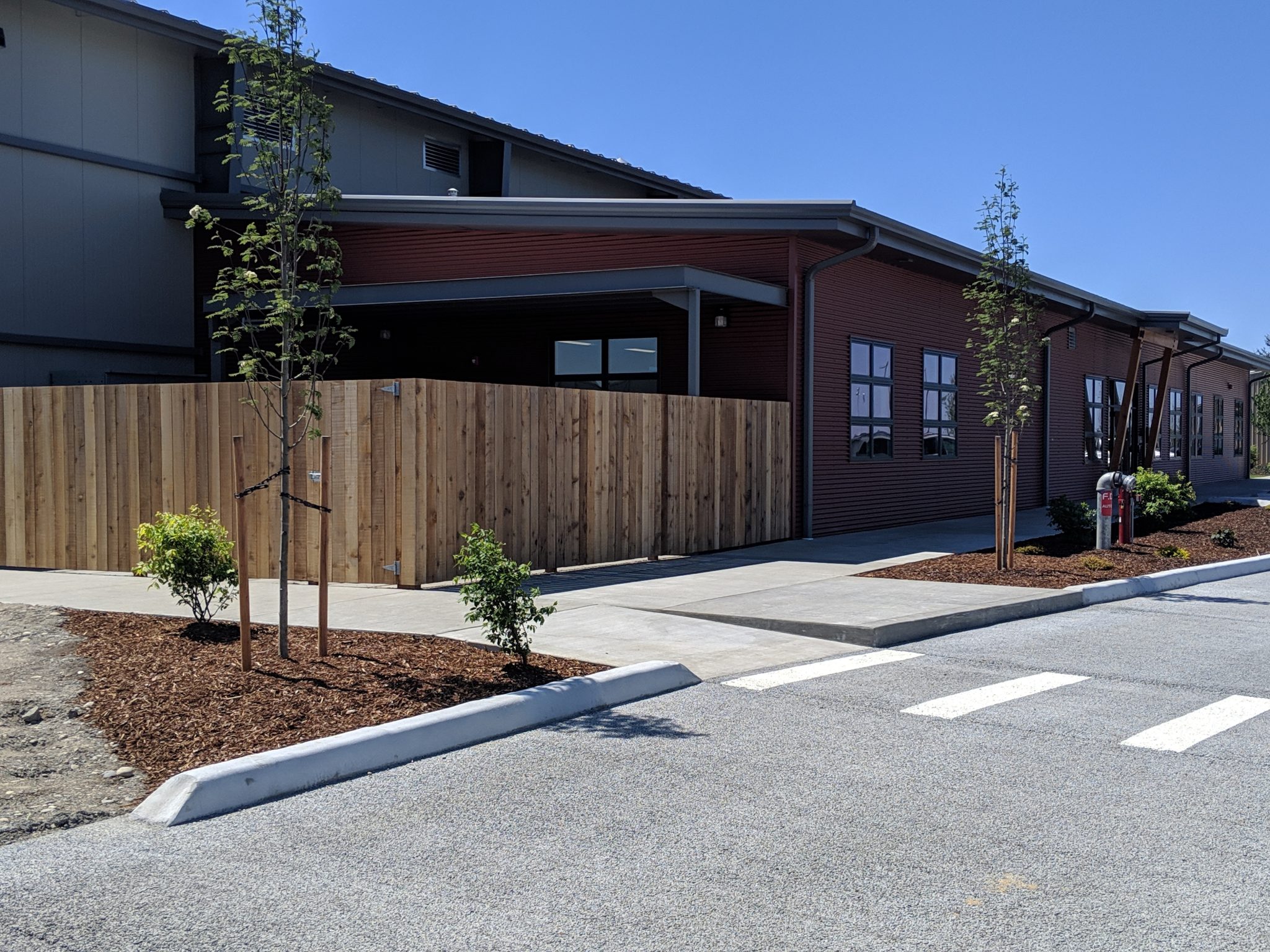
Project
Chuckanut Bay Foods Facility
This new facility serves as a major production hub for Chuckanut Bay Foods. The facility includes administrative offices, a production kitchen, walk-in coolers and freezers, and a test kitchen. AMC Engineers worked closely with the owner, mechanical engineer, and refrigeration vendor to coordinate connections for mechanical and kitchen equipment throughout the building. AMC Engineers designed lighting solutions to ensure ample illumination in the production kitchen, supporting the visually intensive tasks required in that space.
Project Details
-
Owner
Chuckanut Bay Foods -
Architect
TFA Architecture -
Location
Blaine, WA -
Square Footage
18,200 SF

