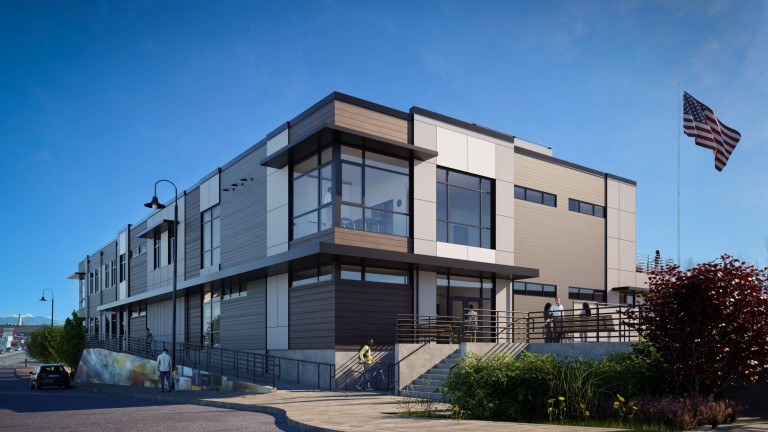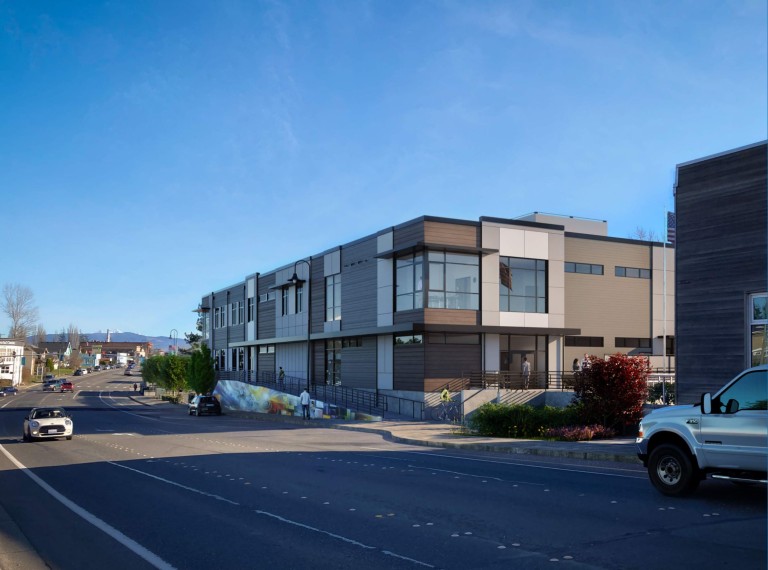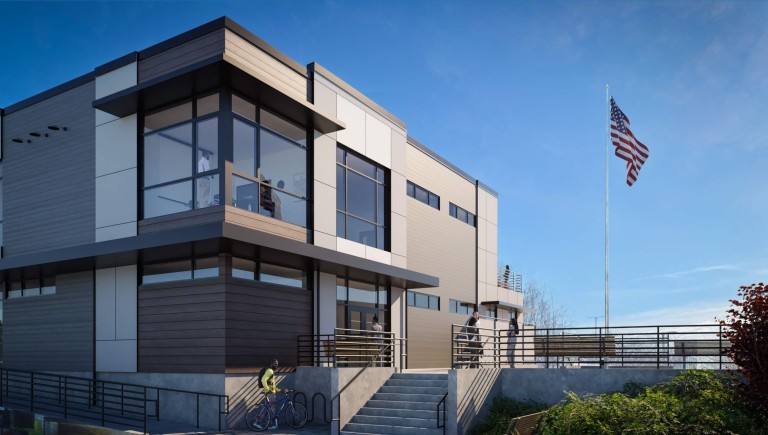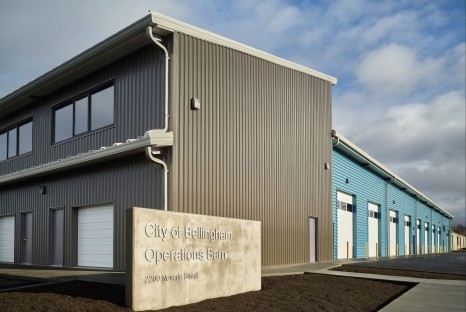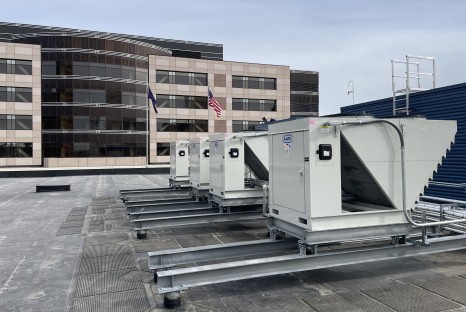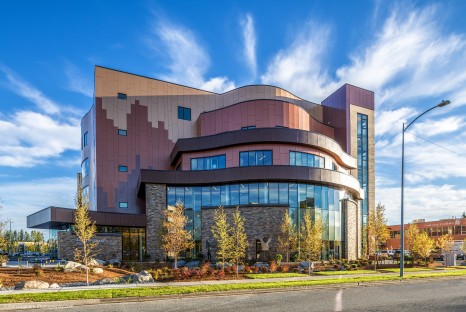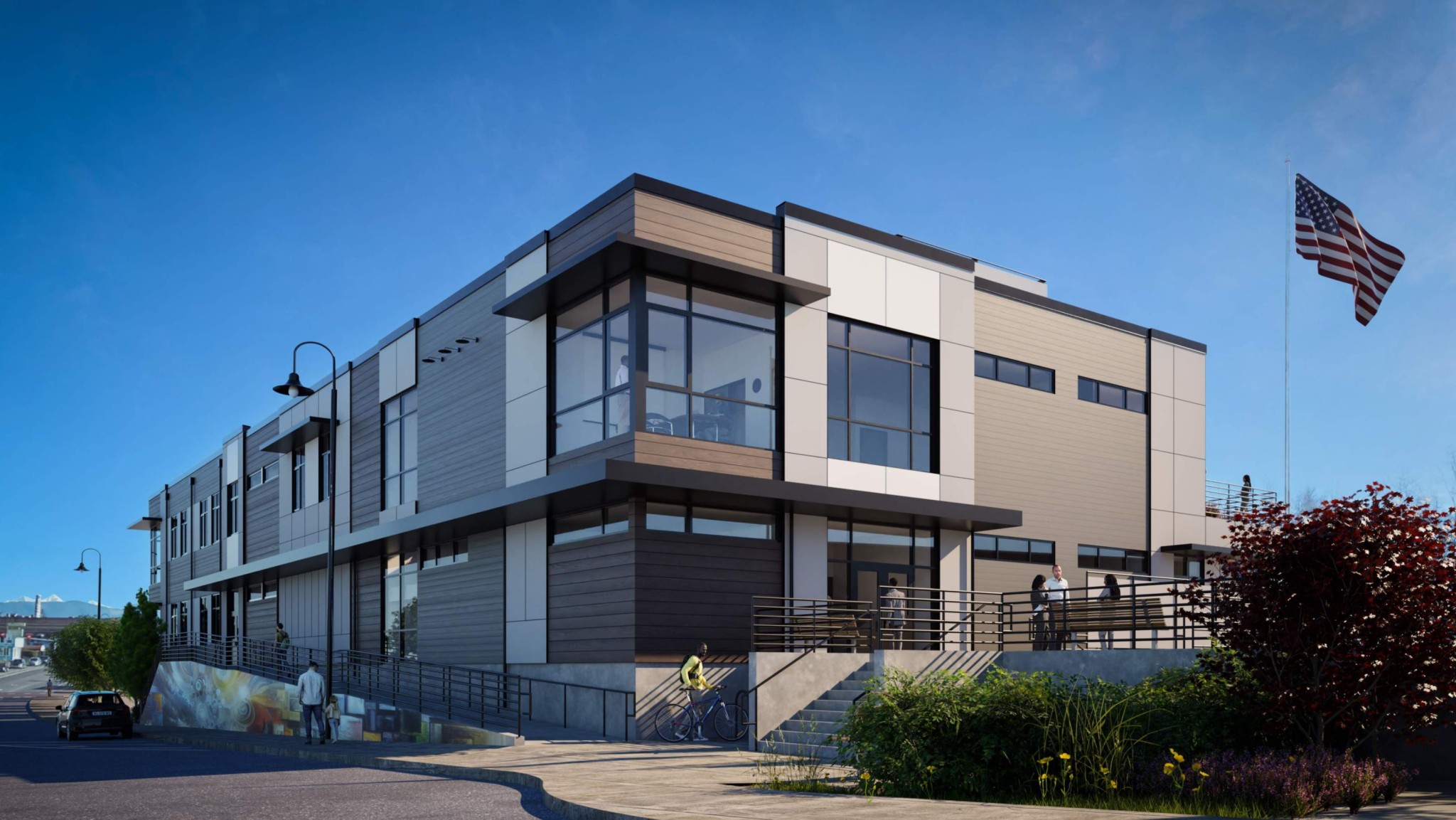
Project
Ferndale City Hall
This new two-story facility combines city hall office space with the municipal court council chambers above a secured parking garage. The design includes high efficiency variable air volume ventilation systems with electric air-to-water heat pumps. The building complies with the City of Ferndale’s EAGLE program requirements and is set to achieve LEED Silver certification.
Project Details
-
Owner
City of Ferndale -
Architect
Zervas Architects -
Location
Ferndale, WA -
Square Footage
19,000 SF -
Construction Cost
$18,000,000 -
Photo Credit
Zervas Architects

